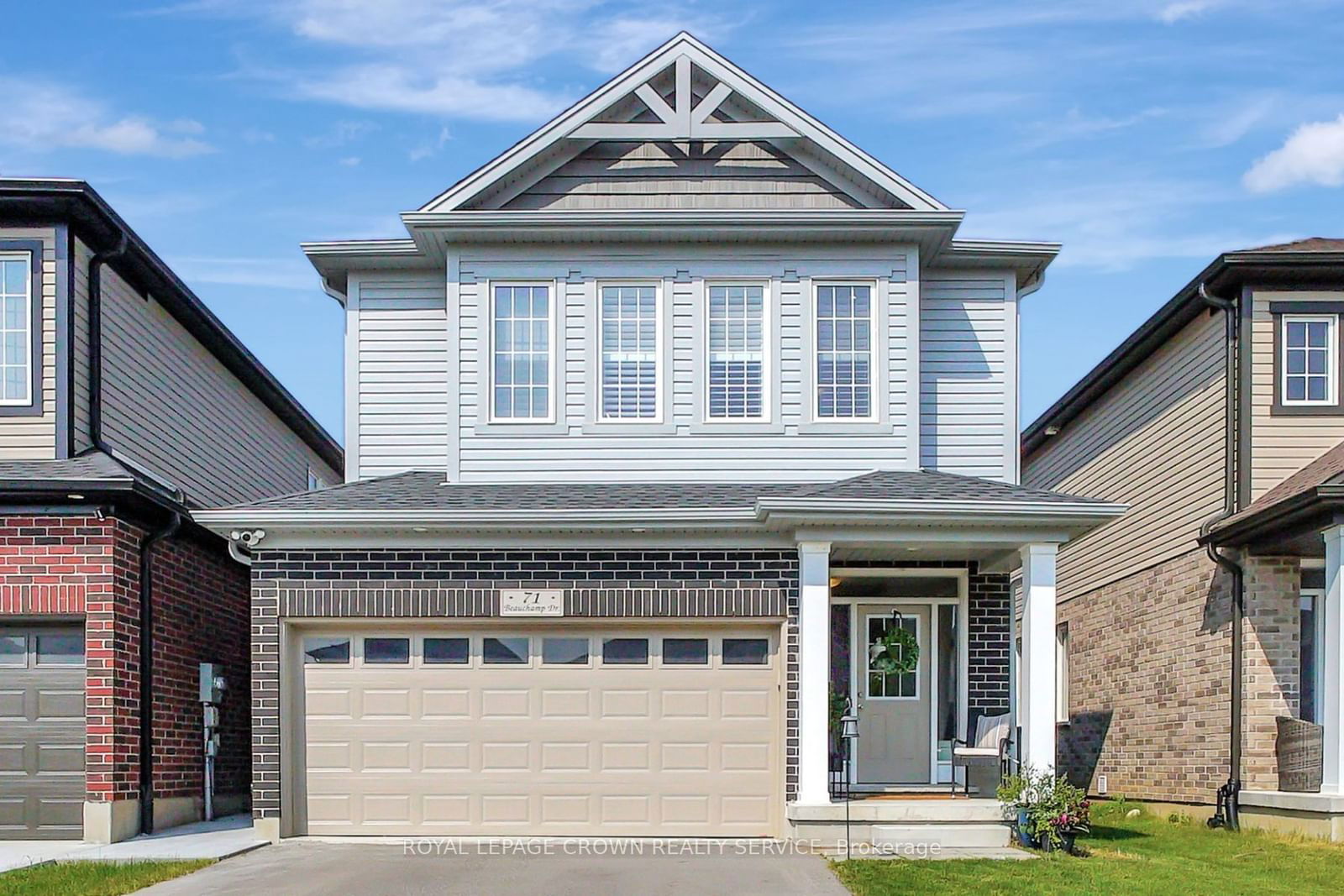$975,000
3-Bed
3-Bath
2000-2500 Sq. ft
Listed on 6/19/24
Listed by ROYAL LEPAGE CROWN REALTY SERVICE
This pristine family home was built only 3 years ago in a vibrant community and features over 2,000sq. ft. This home offers a bright & spacious main floor, great for uninterrupted family gatherings, where conversations can keep flowing even when you need to get up to grab something from the kitchen. The fully fenced backyard with new deck is a great extension of the home, opening the endless possibilities of outdoor entertaining to your summer bucket list. Walk up the hardwood stairs to the second-floor loft where you can enjoy a good book in the natural light as the sunshine beams in, or shut the California shutters and pop some popcorn to enjoy a good movie after a long day. There are 3 bedrooms each with large closet space as well as the main 4 pc bathroom & 3 pc ensuite. As families grow and life changes, its good to have the optional space to transform the blank canvas in the basement into whatever your needs may be. Come see this family home & see what your future looks like.
**INTERBOARD LISTING: WATERLOO ASSOCIATON OF REALTORS**
X8467568
Detached, 2-Storey
2000-2500
10
3
3
2
Attached
6
0-5
Central Air
Full, Unfinished
N
Brick, Vinyl Siding
Forced Air
Y
$6,326.27 (2024)
114.73x31.99 (Feet)
